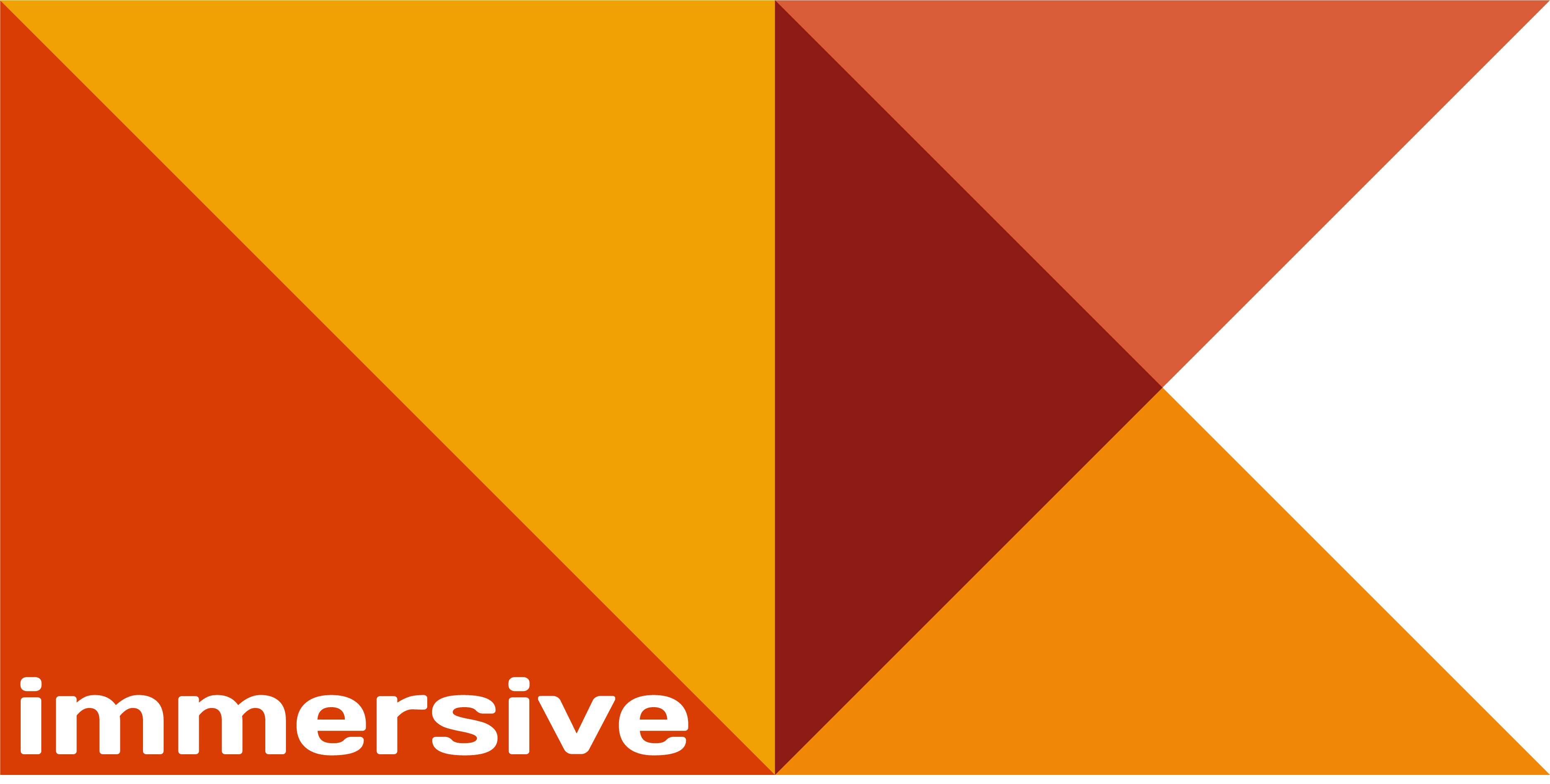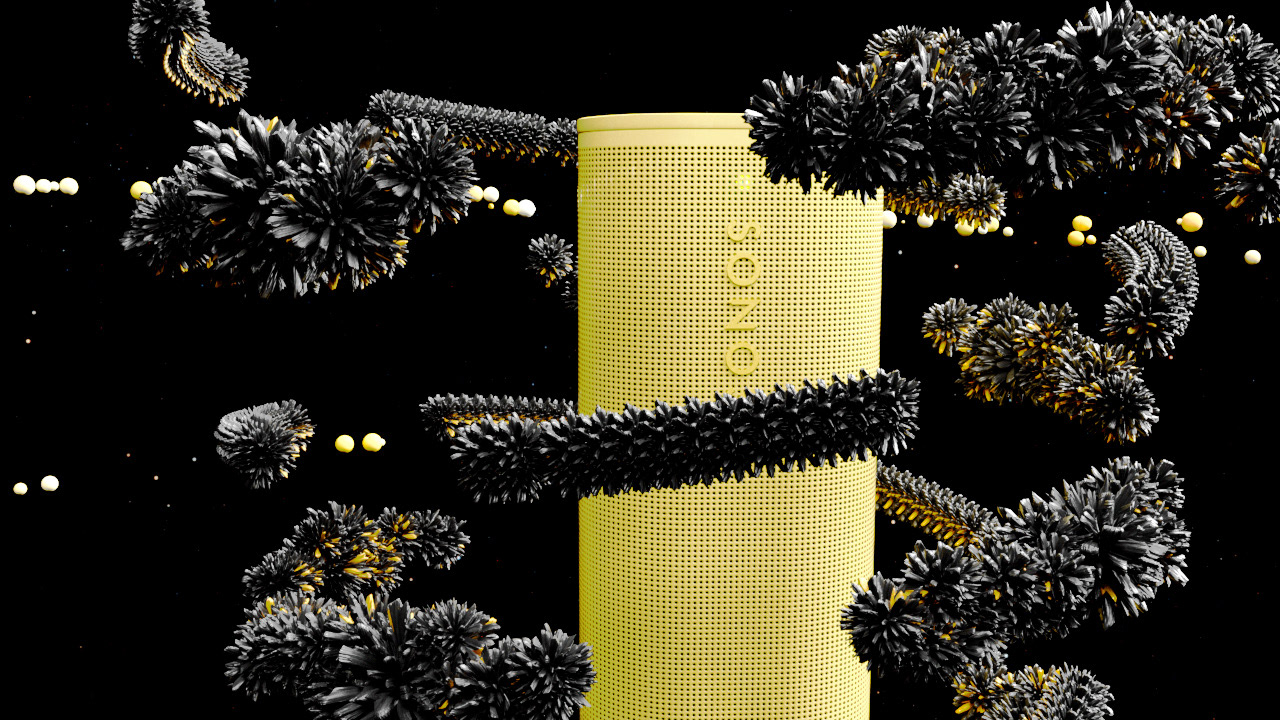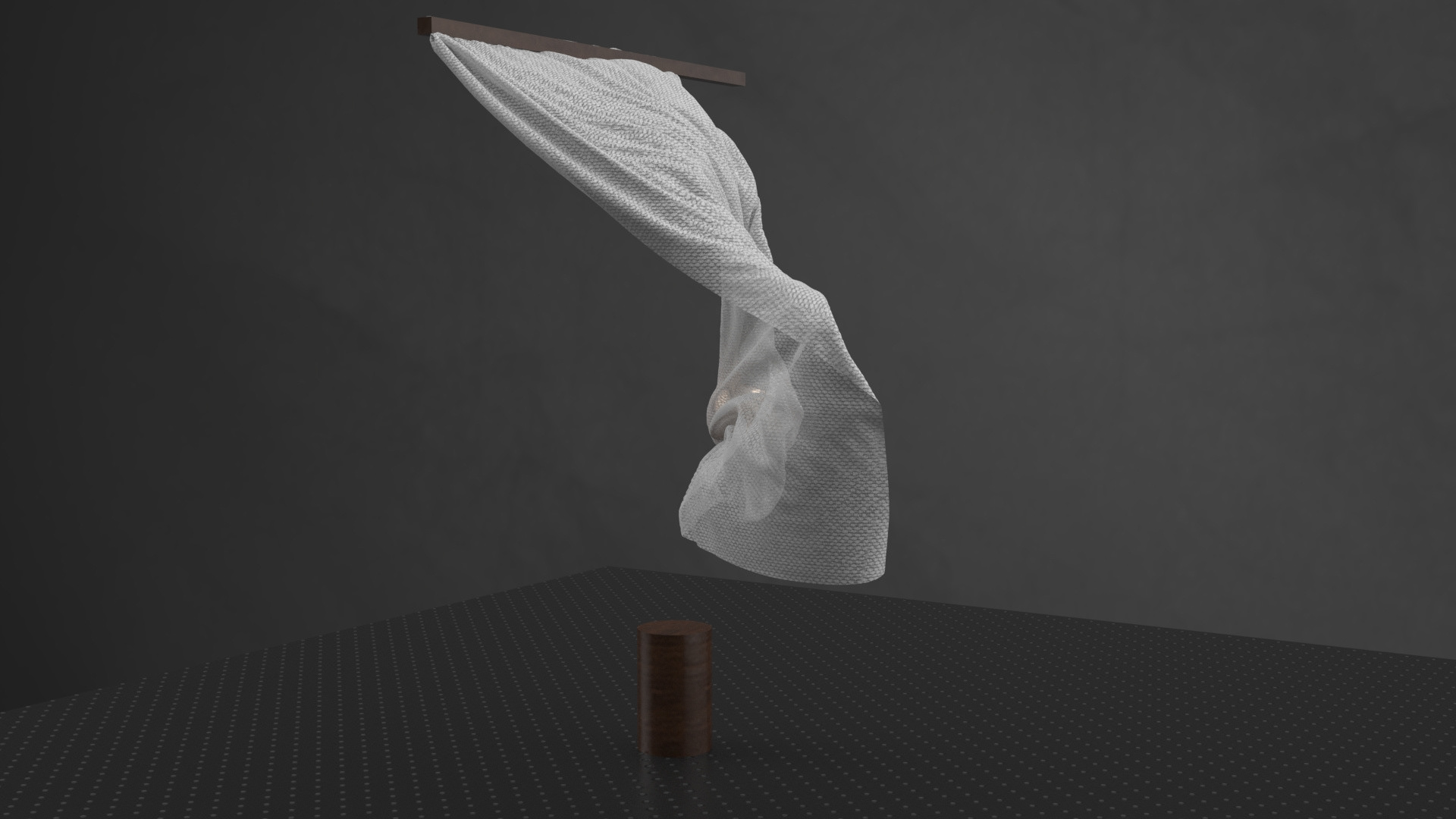Zak Divito Project
1st Floor Kitchen, Dining and Lounge Room and Ground Floor - Master Bed Room
l 3D interior visualization inspired by the Zack DeVito House, showcasing the kitchen, dining room, lounge area and bedroom with a focus on realism, lighting and spatial composition. The project combines Autodesk 3ds Max for modeling, Chaos Vantage for real-time ray tracing, Chaos Anima 6 for animated characters, and Evermotion assets for high-quality furniture and interior details. The goal of this project is to demonstrate how thoughtful design, accurate materials and efficient workflows can produce photorealistic and cinematic results suitable for architecture, real estate and creative storytelling.
Software and Tools:
Autodesk 3ds Max
Chaos Vantage
Chaos Anima 6
Evermotion assets










